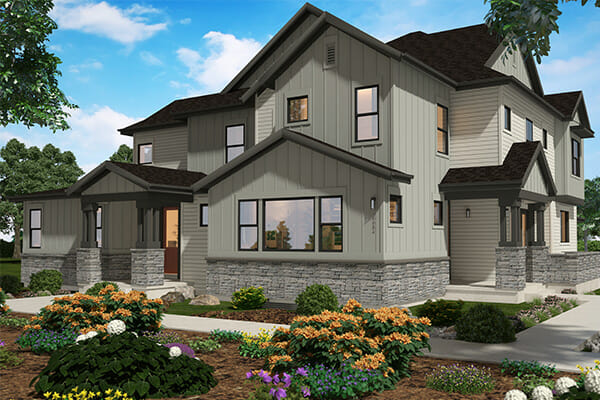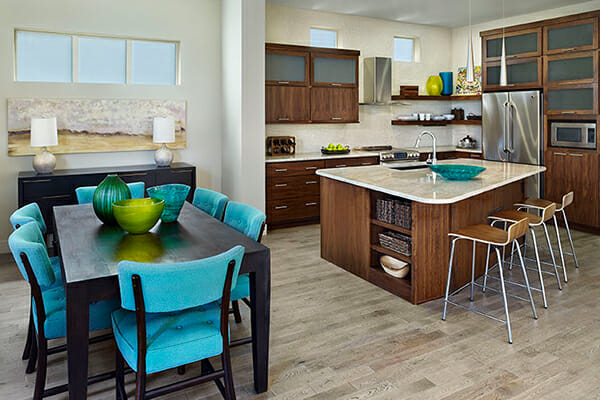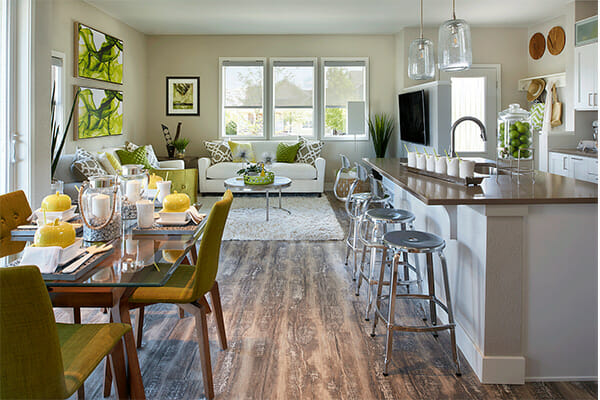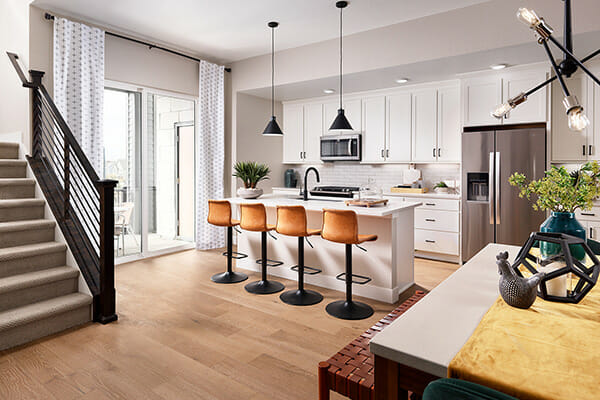
(DENVER) – February, 2021 – The opportunity to buy a new home in Central Park is drawing to a close, with the official launch of sales kicking off last year in the final phase of Central Park’s 12th and final neighborhood– The North End. The final phase will boast 670 lots from nine home builders including the first homes from Brookfield Residential.
Brookfield Residential will introduce four premier Brookfield Residential Portfolios: the single family Tealight and Signature Portfolios; the paired Villa Portfolio; and the Cadence Townhomes. Brookfield recently broke ground on the first homes, and they are expected to be available for public viewing this spring. Pre-sales will begin at the end of February.
“The demand for homes in this area has been astounding, with a 20-year consistency that is unmatched in the rest of the Denver area,” said Jeff McGovern, President of the Brookfield Residential office in Colorado. “We look forward to putting an exclamation mark on the final chapter of this rich piece of real estate history.”
The variety of floorplans will appeal to a wide range of home-buyers in various stages of life. And the homes are designed to highlight the sweeping plains and mountain vistas that are literally at the doorstep. All floorplans come with the My Command connected-home packages, offering items such as front door smart locks, camera-linked doorbells, smart thermostat, USB outlets and more.
This last section of the neighborhood is north of 61st Avenue, east of Dallas Street, at the northern edge of the community, where “a great city meets the great plains.” Once complete, the North End neighborhood will consist of a total of around 1,300 homes. It is home to the community’s largest swimming pool, and the neighborhood also features a variety of unique gathering spaces, like an elevated deck called “The Perch” and “Observation Point” meant to take in the breathtaking views.
“We’re excited to share that we’ve broken ground on homes coming to North End and they can be expected to open Spring 2021,” said McGovern. “The variety of floorplans will appeal to a wide range of home-buyers in various stages of life. We’ve chosen some of our most popular home portfolios to bring you a greater selection of the best places to call home.”

Indoor met outdoor and they had a home collection
Brookfield engaged three acclaimed architects to create a single home collection. The homes of the Signature Portfolio are filled with light and purpose. They embody the idea that design is more than how your home looks, but how it works and feels. How it connects you with the outdoors.
- 1,879 – 2,175 sq. ft.
- 2 – 5 Bedrooms
- 5 – 4 Baths
- Anticipated from the Mid $500,000s
As smart as they are beautiful
How often do we hear the phrase, “charming old home?” Classic homes have a gem-like quality – every facet so carefully polished. The Tealight Portfolio combine time-honored character with a bright, clean, modern sensibility. And they’re designed to live efficiently, leaving you more hours in your day.
- 1,452 – 1,526 square feet
- 2 – 4 Bedrooms
- 5 – 3.5 Baths
- Anticipated from the High $400,000s


Paired homes with plenty of privacy and pizzazz
It’s good to share. It’s also good to have something all to yourself. The homes of the Villa Portfolio let you do both at the same time. With a marvelous main-floor suite of your very own. Wide-open living areas. A front porch and patio. And with a sense of privacy and an abundance of natural light that make you forget you share a wall with your neighbor. That’s what you call good sharing.
- 2,345 – 2,796 square feet
- 2 – 5 Bedrooms
- 5 – 5.5 Baths
- Anticipated from the Mid $600,000s
High on style, low on maintenance
Hello, tall drink of water on a warm afternoon. Cadence Townhomes are a celebration of vertical elegance, rising up from garage (with handy mud room) to upper floors, each boasting its own strong sense of identity. One flight up, and you have friends and family time, as the conversation flows seamlessly between kitchen, dining, and living spaces. And just a few steps more and you’re kicking back in your spacious master retreat. Oh, and the other big thing these townhomes celebrate? Easy, refreshing low-maintenance living.
- 1,786 – 2,082 square feet
- 2 – 4 Bedrooms
- 5 – 3.5 Baths
- Anticipated from the Mid $400,000s



