The Z.E.N. 2.0 Collection takes Thrive Home Builders’ Net Zero Energy homes to a new level.
Design Files
The Z.E.N 2.0 Collection by Thrive Home Builders Now Available in Beeler Park
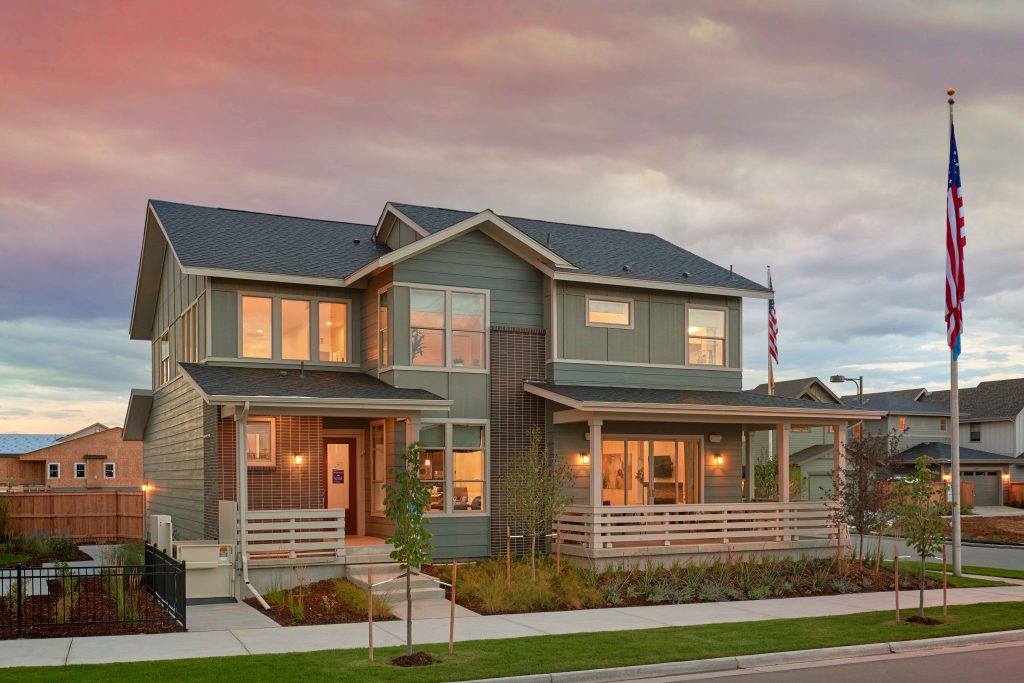
The Z.E.N. 2.0 Collection takes Thrive Home Builders’ Net Zero Energy homes to a new level. Equipped with the Tesla Powerwall, these homes are engineered with Thrive’s premium performance 9½ inch thick exterior walls versus typical 5½ inches and roofs designed for 10” of additional insulation over a typical resale home. Every home is built LEED Certified and Thrive is Denver’s largest builder of EPA Indoor airPLUS-qualified homes. Thrive Home Builders, a locally-owned Denver homebuilder, has been a national leader in the design and construction of energy-efficient single-family homes and rowhomes in metro Denver for more than 25 years. In 2017, Thrive won the Grand Award for Housing Innovation from the U.S. Department of Energy for the fifth consecutive year, and Professional Builder Magazine selected Thrive for its prestigious Builder of the Year award for paving the way in home building innovation.
Here is the Architect’s inside look at the Z.E.N 2.0 Homes
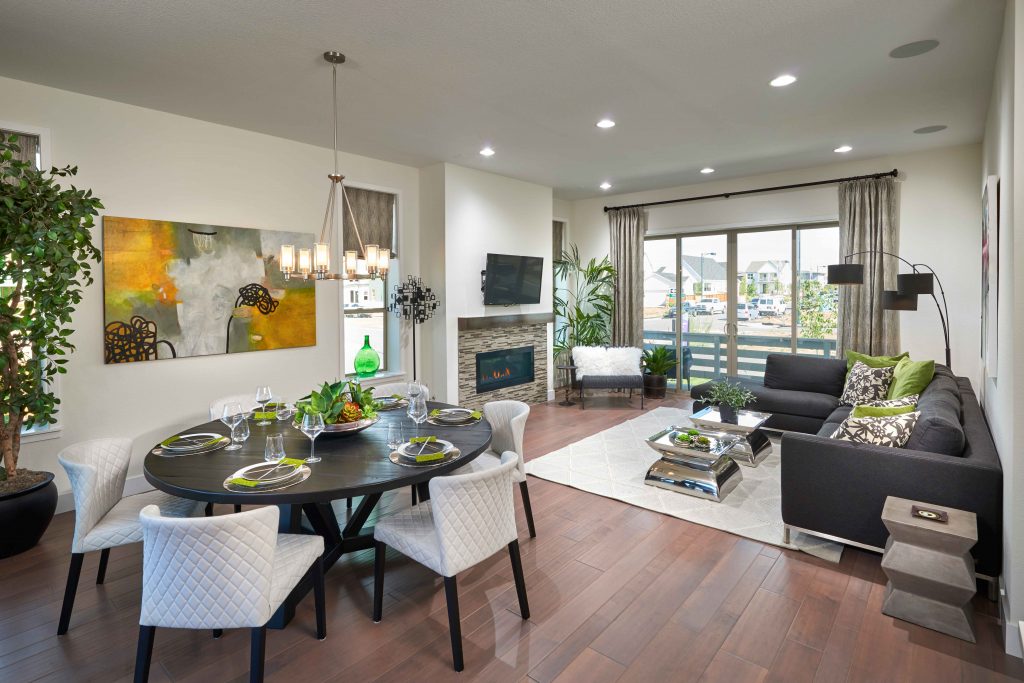
Describe the architectural approach for Zen 2.0?
ZEN 2.0 is the refresh of our zero energy home plans. The concept was to take advantage of the wider lots and design homes with modern open floor plans that also have strong street presence. The wider lot template also allowed us to develop generous front porches with a usable back yard, which allowed us to design plans that will live both inside and outside.
What inspired this design aesthetic and architectural elements specifically?
Traditionally, people associate zero energy homes with outrageous or extremely contemporary elevations. We wanted to develop zero energy homes with elegant elevations that fit in with the neighborhood without compromising on roof space necessary for PV panels.
We decided on giving traditional forms a modern twist, by simplifying and streamlining the elevations. The result was the modern farmhouse elevation, which has now become a very popular style across the country, and a fresh take on the Mid-Century Modern style.
While these two styles come from different eras they complement each other quite well. The use of siding and masonry balances the streetscape while simple architectural detailing such as brackets, different siding materials, railings, etc. create a vocabulary that fit well within these styles.
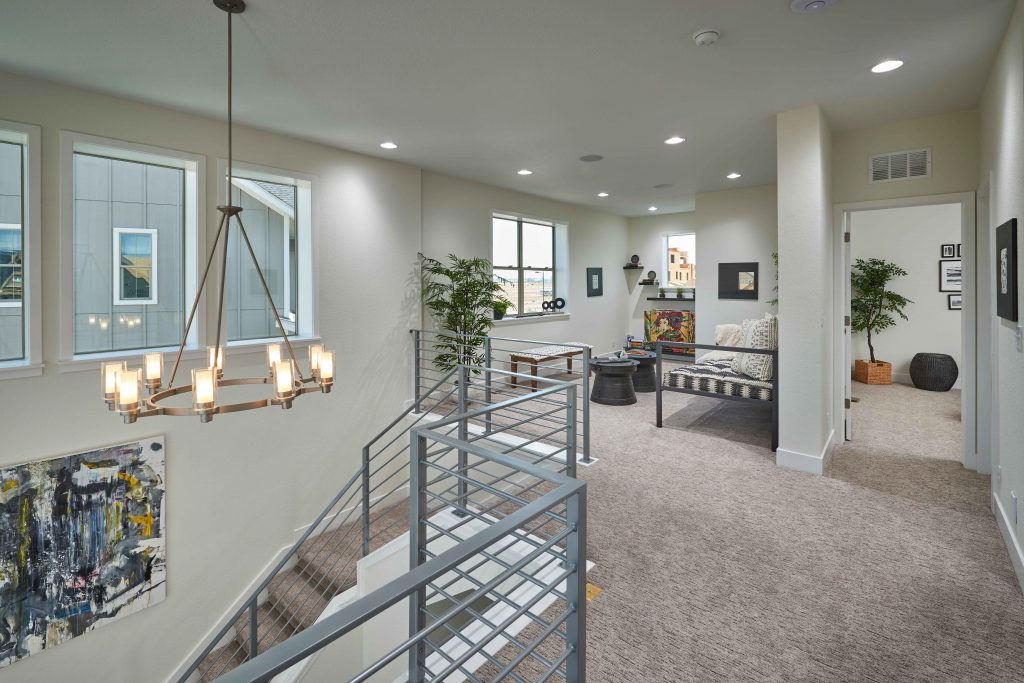

What makes your homes at Central Park different from other communities?
Alley loaded garages allowed us to create a streetscape that is not typical of more traditional suburban neighborhoods. Usable front porch also help create a sense of community and a chance to interact with your neighbors. ZEN 2.0 plans are also our zero energy homes. These homes are designed to have a lower HERS score and enough solar generation to offset your energy use.
Describe the process you went through to create the elevation designs for Zen 2.0?
Much like many of our designs this was a collaborative approach among our team. We went through an iterative approach to create what we felt were timeless elevations that fit within the fabric of Central Park and met the needs of Thrive Home Builders as a leading energy efficiency.
What is most interesting design elements featured in these homes?
A. We wanted to create a home that appeared larger on the street than the actual square footage would indicate.
B. The careful balance of glazing with our energy efficiency requirements. We understand the importance of providing natural light to the home and it is one of the strengths and features of our homes. At the same time, energy efficiency of a home is impacted by the amount of glazing and quality of the window. This careful balance of the two is a challenge that we are continually dealing with.
How would you describe Central Park’s architectural DNA?
Central Park is a new urbanist neighborhood. That is the DNA of Central Park. Walkable streets with engaging front porches that allow neighbors to truly interact. The willingness to understand that style is not rooted in the material you use, but the careful balance of proportions and use of appropriate architectural style. Lastly, it’s the diversity of the elevations from traditional to contemporary and the different products from attached townhomes to single family homes that makes Central Park unique and special.
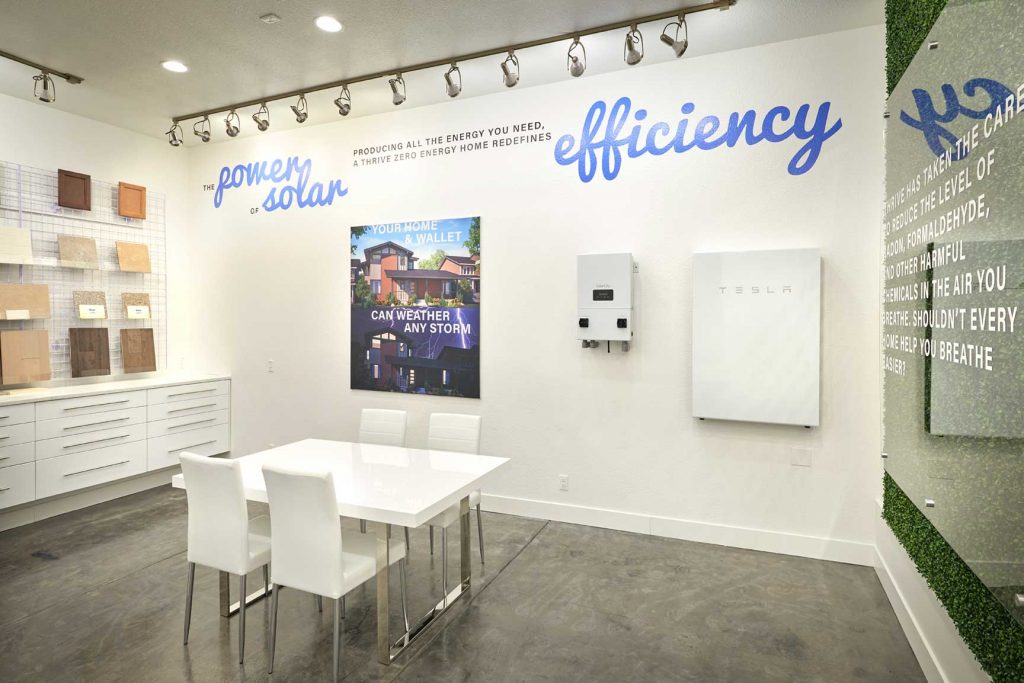
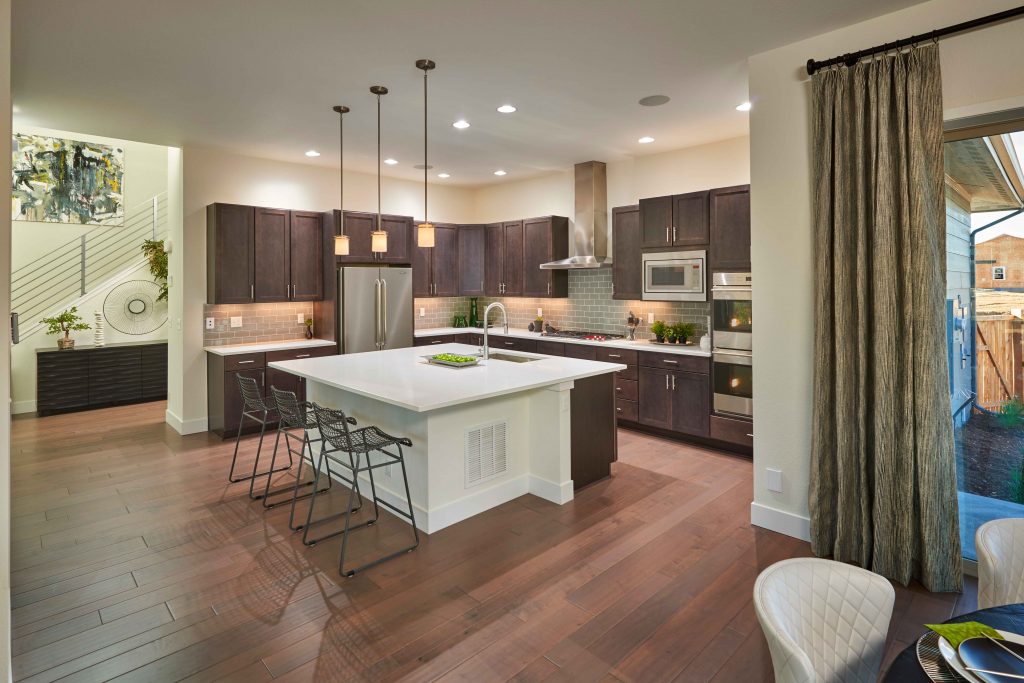
For more information on Thrive Home Builders click here.


