From square footage, to design elements, location and amenities Denver’s 80238 has a leg up on the competition
Design Files
Central Park offers the luxury home buyer in Denver just a bit more of everything!
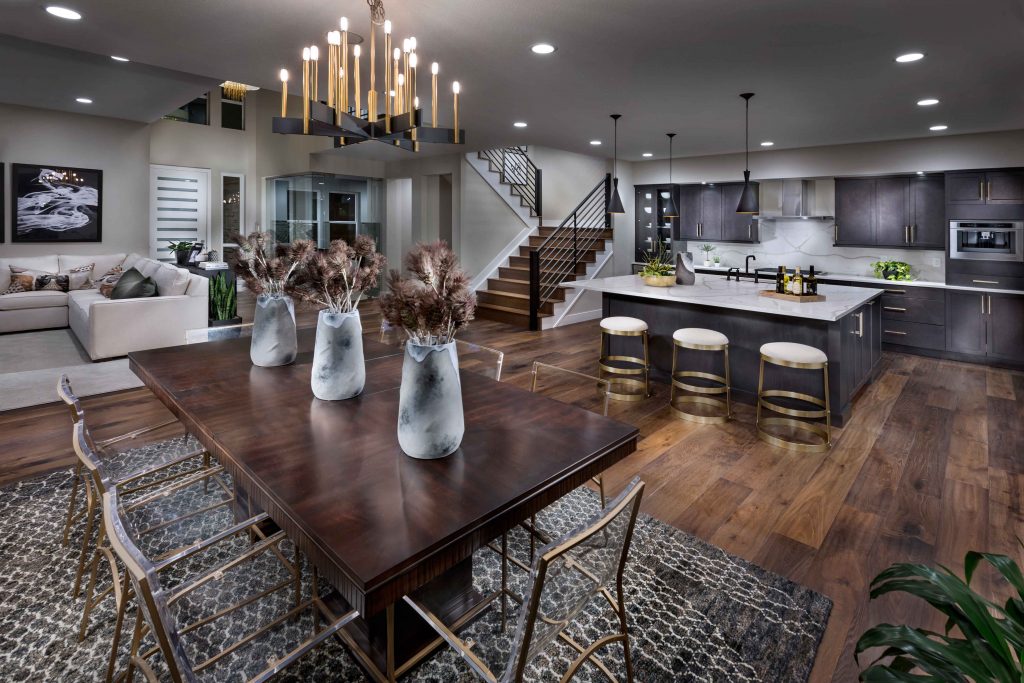
A recent report by REALTOR.com ranked Denver County the No. 15 best market in the country for luxury home sales, with an average sale price of just over $1 million. Luxury homes in this market typically sell in under 95 days, putting Denver County among the fastest-selling luxury markets in the country, but with interest rates on the rise, the high-end market is softening and competition in increasing.
To ensure continued momentum in the luxury market, Central Park Denver is delivering more to the luxury buyer for just a bit less– offering upscale architecture, expansive floor plans and design elements that appeal to a wide variety of tastes whether it be modern farmhouse, contemporary, classic or mid-century modern. These homes might differ in design but all share Denver’s 80238 tremendous lifestyle benefits including award-winning schools, pools, acres of parks and open space, a prime location near commuter rail and a strong community spirit.
“Many people are surprised by the price point of some of the homes in Central Park,” said Tasha Jones, Director of Marketing and Community Relations for Brookfield Properties. “But the high-end builders here are offering a tremendous value at a lower price point than comparable custom builds in Wash Park and Cherry Creek. Not to mention Central Park is the country’s best-selling master-planned community, with top-notch schools, parks and amenities unlike anywhere else in the city and easy access to the airport and downtown.”
Four builders in particular aim to appeal to the luxury buyer, including Infinity Home Collection, KB Home Starlight Collection, Parkwood Homes, and Thrive Home Builders– each with something unique to offer.
Infinity Home Collection
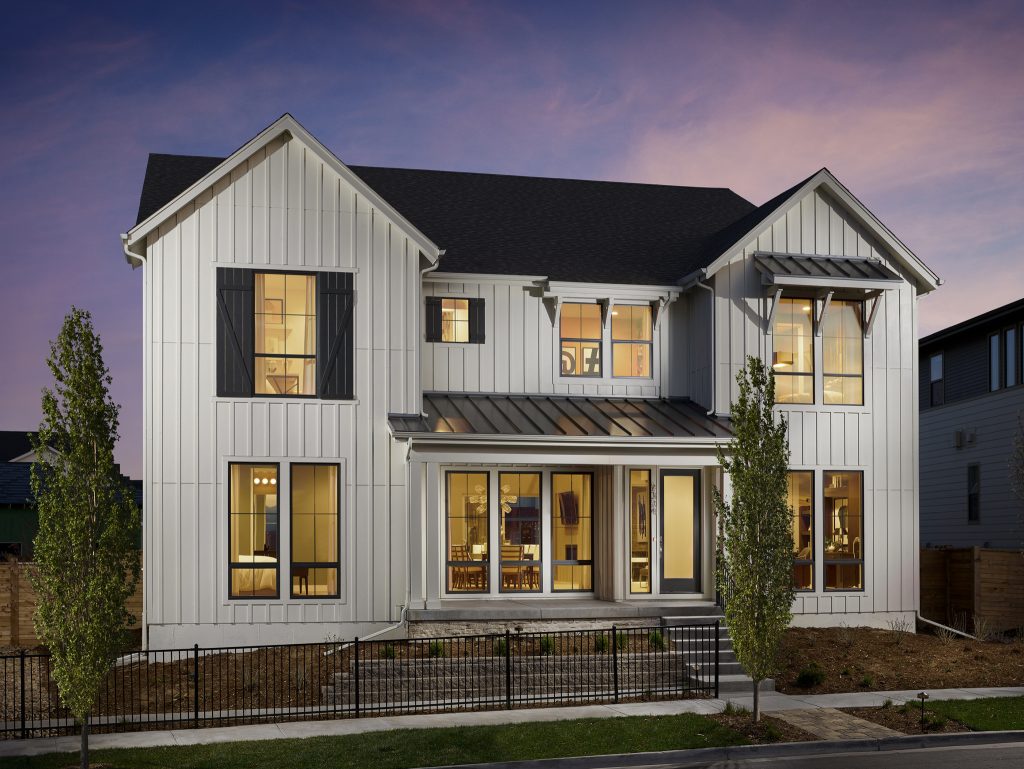
A long time Central Park home builder, Infinity Home Collection has become synonymous with modern luxury in Denver, and has been building high-end homes in Central Park since the inception of the community. It gained national acclaim when their Balboa floor plan was selected as the HGTV Green Home and Infinity has continued to innovate its designs ever since. Their latest floorplan, aptly named “LUXE”, offers new architecture elements including Modern Farmhouse, Mid-century Modern and Modern Prairie styles.
The LUXE plan is all about living large– featuring four or five bedrooms on the upper level, plus a main floor guest or multi- gen bedroom, and optional basement finishes that allow for generous space. Add a main floor office, expansive great room and gourmet kitchen area and these homes can exceed 6,000 square feet. LUXE also has great “outdoor spaces” that enhance the livability and entertainment qualities of the homes. These are beautifully finished rooms, not patios. and offer privacy, and the ultimate indoor/outdoor experience. And the extensive window fenestration throughout, floor to ceiling in many places, enhances the natural light and views outdoor.
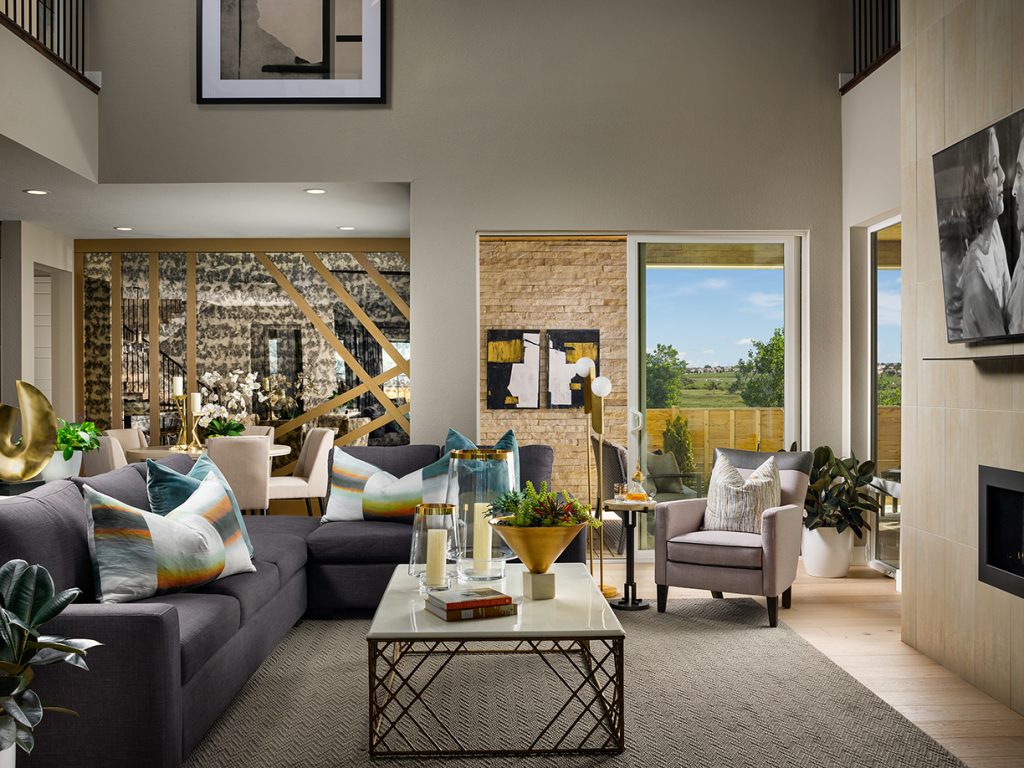
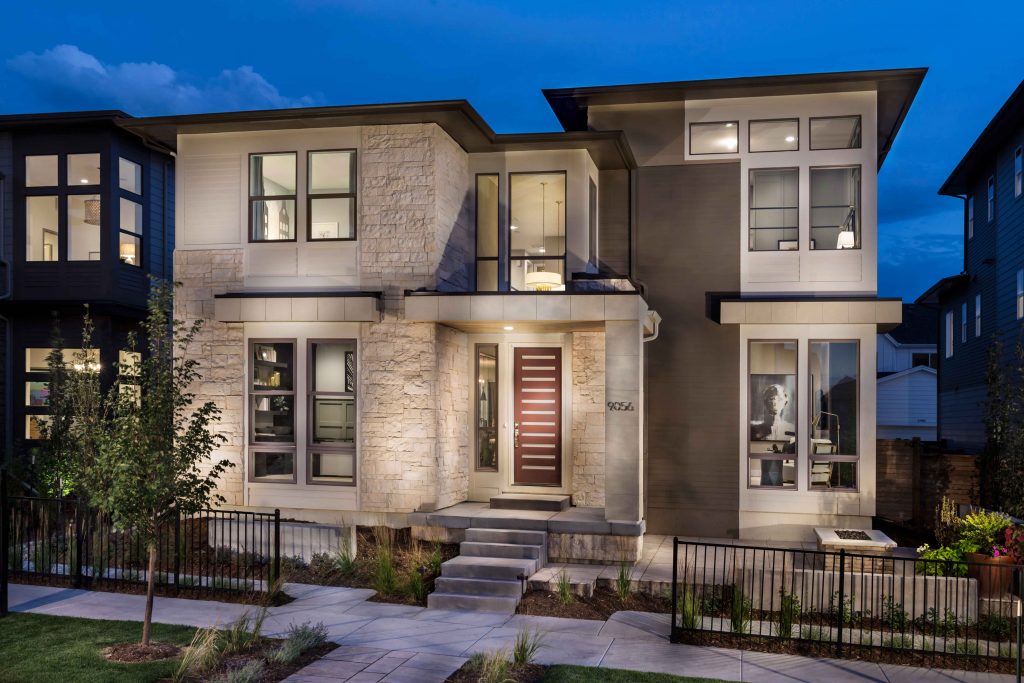
A smaller but no less luxurious model is their VIVE collection. Offering an abundance of unique and unpredictable features that fully maximizes every square foot, VIVE is the perfect home for entertaining friends and raising families. A key feature of this model is the indoor – outdoor living features which offer a real outdoor room, with walls, that shield you from the elements – and neighbors – and makes the word ‘patio’ downright mundane.
“The number one word we hear when people walk into our homes is ‘WOW’,” said David Steinke, Co-owner and General Manager of Infinity Home Collection. “We impact people with volume and our contemporary, fresh designs that we continue to evolve as we get feedback from our buyers who often are on their second or third Central Park home.”
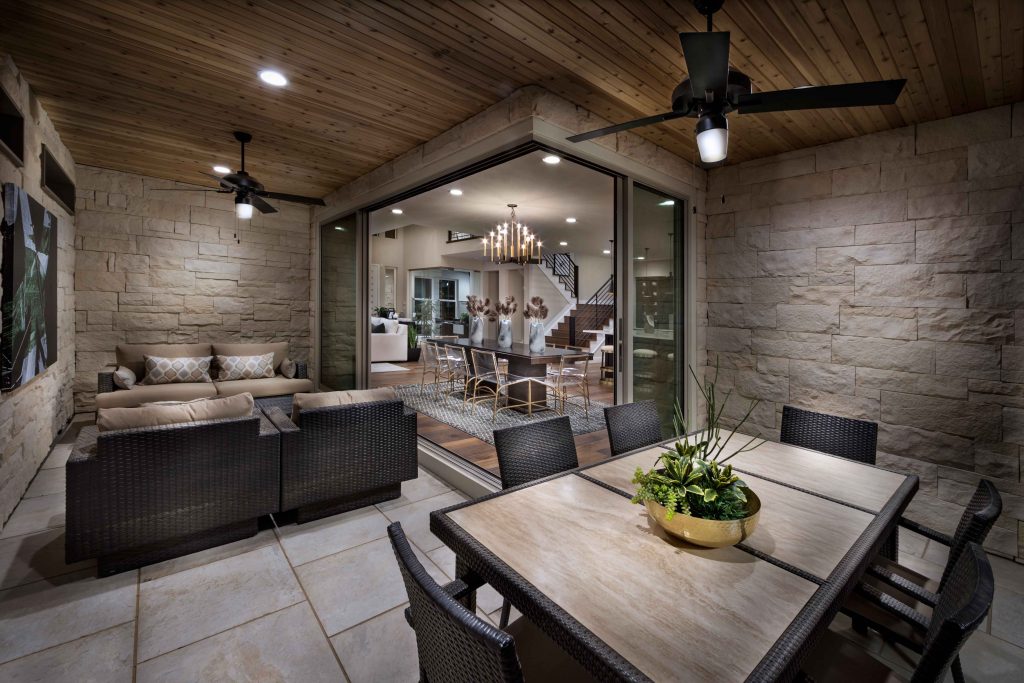
KB Starlight Collection
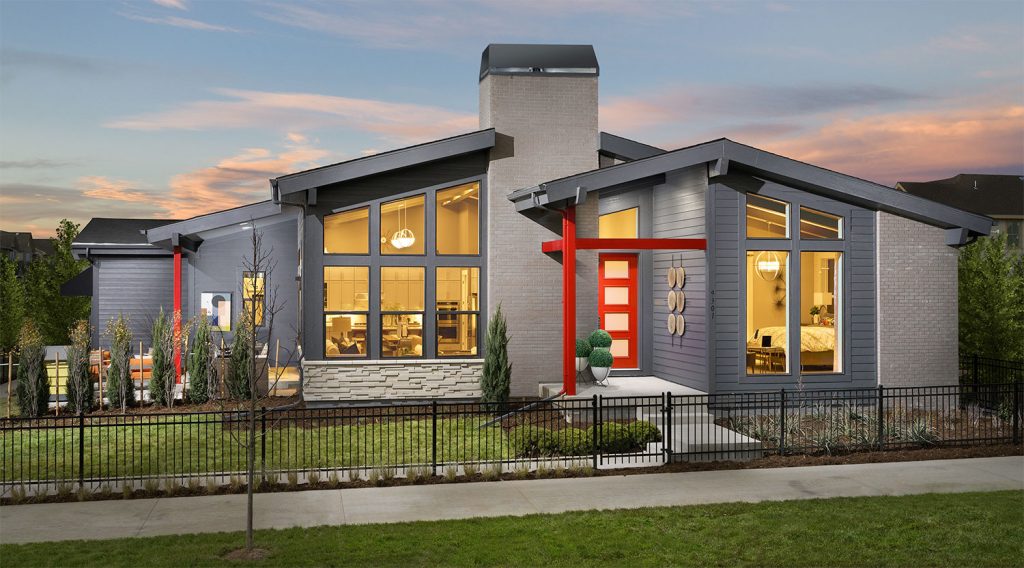
Mid-century modern ranch designs shine at KB Home’s Starlight Collection. In 2017, KB Home debuted its stunning Starlight Collection in the heart of the Central Park community. The unique ranch floor plans evoke a mid-century modern aesthetic with architectural designs elements that home shoppers may find uncommon in today’s new home market. KB Home has put its own spin on the mid-century designs of the 1950s, which were characterized by flat planes, large glass windows, open space and featured simplicity and an integration with the outdoors. During this era, clean lines and smooth surfaces created an understated look with the central idea that less becomes more.
The new homes at the Starlight Collection exhibit many of these design elements including clean lines, expansive great rooms as well as large-pane windows and sliding glass doors that promote indoor-outdoor living. The integration of nature was a focus of mid-century architecture, featuring rooms with multiple outdoor views, or access points and encouraging an appreciation for healthy living. In these new KB homes, the continuous flow of kitchen into the great room and to the outdoors creates a grand living space for homeowners to enjoy nature and host parties and family gatherings.
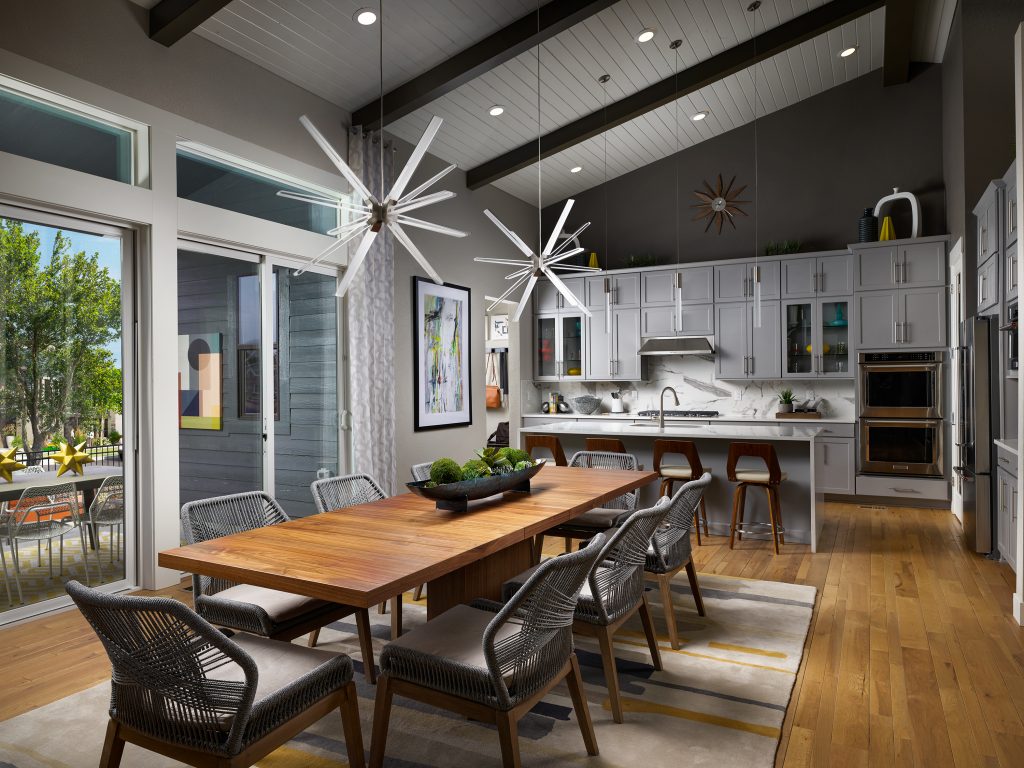

The Starlight Collection has up to four bedrooms, three-and-a-half baths, and two- to three-car garages and range in size from 2,301 to 2,890 square feet. Other desirable design components include oversized great rooms, vaulted ceilings, walk-in closets, kitchen pantries, covered patios, dens, and flex spaces. The large footprint of the Starlight Collection allow for expansive basements, which can be finished to add up to an additional 1,800 square feet including a bedroom, full bath, and large recreation room.
“As part of KB Home’s distinctive homebuying experience, buyers will have the opportunity to personalize many aspects of their new home at the KB Home Design Studio,” said Theresa Longo, Sales Representative for KB Homes. “We offer a retail-like showroom where shoppers, guided by one of KB Home’s design professionals, can create the home of their dreams.”
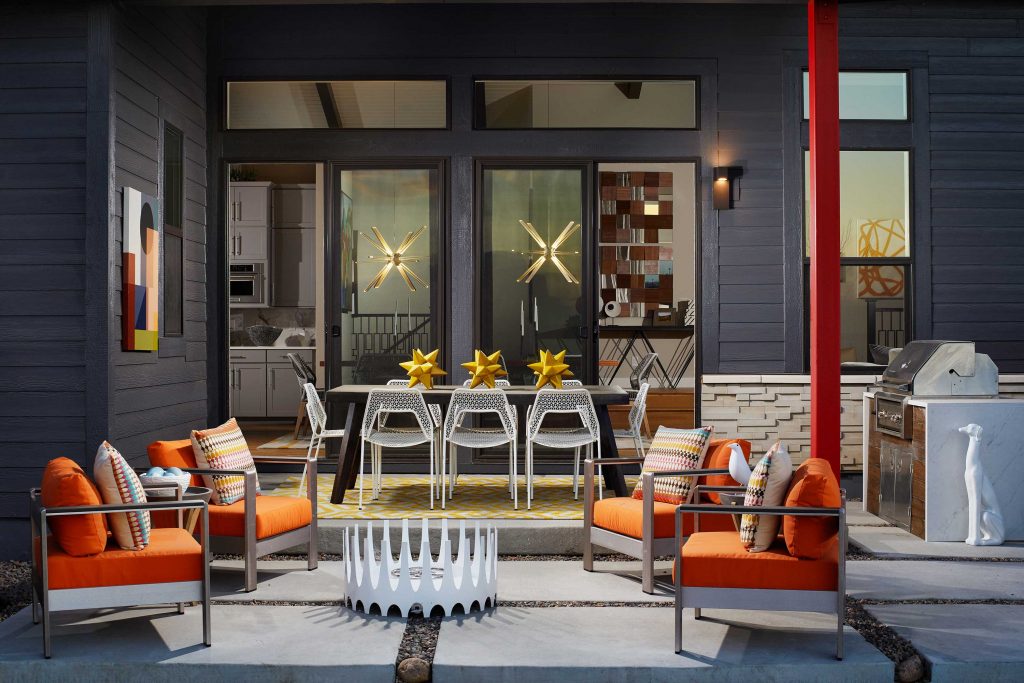
Parkwood Homes
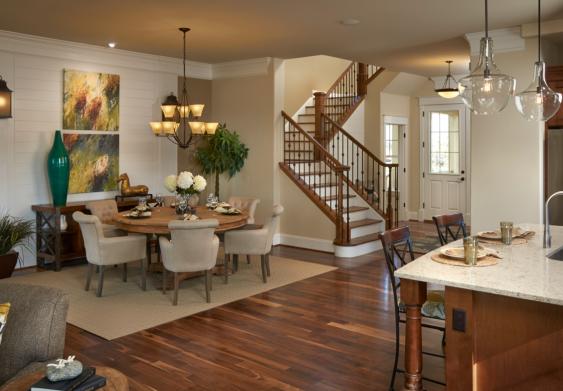
On the other side of the design spectrum is Parkwood Homes — known for its charming exterior architecture rooted in timeless principles of architectural beauty. Among Central Park’s original builders, Parkwood’s timeless homes can be seen throughout the community but would still fit seamlessly on a historic street in Georgetown or Charleston. Past the front door, you’ll find 10-foot ceilings, livable open floor plans, high-performance chef’s kitchens and energy-efficient features.
“We strive to design homes that are historically authentic on the outside while providing innovative spaces and features on the inside,” said Logan Wilcox of Parkwood Homes.
Of course, every family is different, each with unique preferences and needs. Parkwood Homes gives their buyers the flexibility to customize freely, including structural changes like raising the basement ceiling height, adding a loft suite over the garage, and even moving walls and rooms. On their website, they have an ongoing blog series interviewing Parkwood homeowners about how they customized their homes.
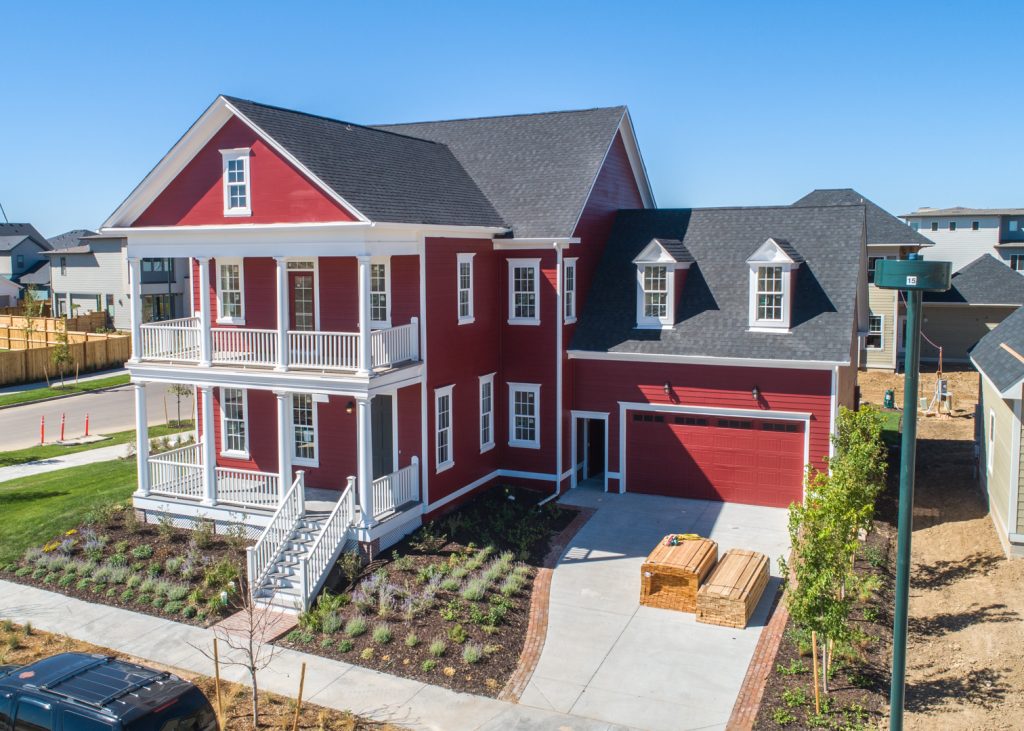
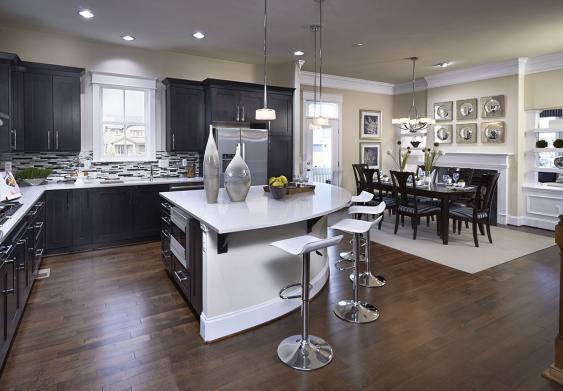
“Most of our homeowners come to us because they’re ready to build their ‘forever home,’” Wilcox said. “When it comes to the home you’ll spend the next 10 or 20 years, or more, living in, it should be tailored to suit you and your family.”
Always inspired by the best of American architecture, their new Painted Ladies Collection in North End neighborhood builds off the eclectic Victorian style seen in San Francisco’s “Postcard Row.” Their charming Painted Ladies combine the space and flexibility of their single-family homes with features that seamlessly blend outdoor and indoor living areas, including wide front porches and, if you finish the fourth-floor loft, the option to add a covered rooftop deck or two.
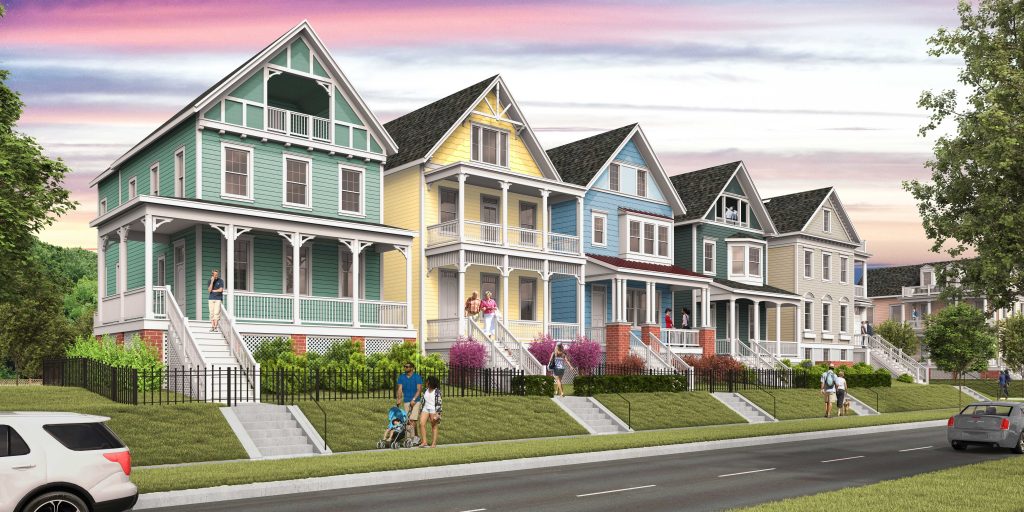
With roots in Maryland and home designs that draw from the best traditions of American architecture, Parkwood has carved out a unique niche in Colorado that has them among the most in-demand homebuilders in the state.
Thrive Home Builders

Thrive Home Builders entered Central Park’s luxury segment with the Panacea Collection, a self-powered new series of homes in coming soon to North End neighborhood. Each Panacea home features luxurious mid-century modern inspired architecture combined with Thrive’s trademark zero energy construction, LEED certification and a focus on cleaner indoor air. Zero energy construction means the homes are designed to produce as much energy as they consume.
The architectural approach to these homes began with the desire to create a collection of homes that showcase excellence in modern living. Each home was created around the fundamental idea of creating harmony between indoor and outdoor living. Large front porches, courtyards, and rear yard spaces were all utilized to create an abundance of outdoor living extending from a multitude of rooms within the home. Open concept living, flex rooms, and gourmet kitchens all contribute to the great livability and flexibility of these homes. The net-zero goal that Thrive set out to achieve influenced the ultimate architectural style. Large roof overhangs were a must to achieve passive solar shading, this goal quickly pointed the design team in the direction of mid-century modern design style. This style is known for its large, low sloping, roof forms with large overhangs.
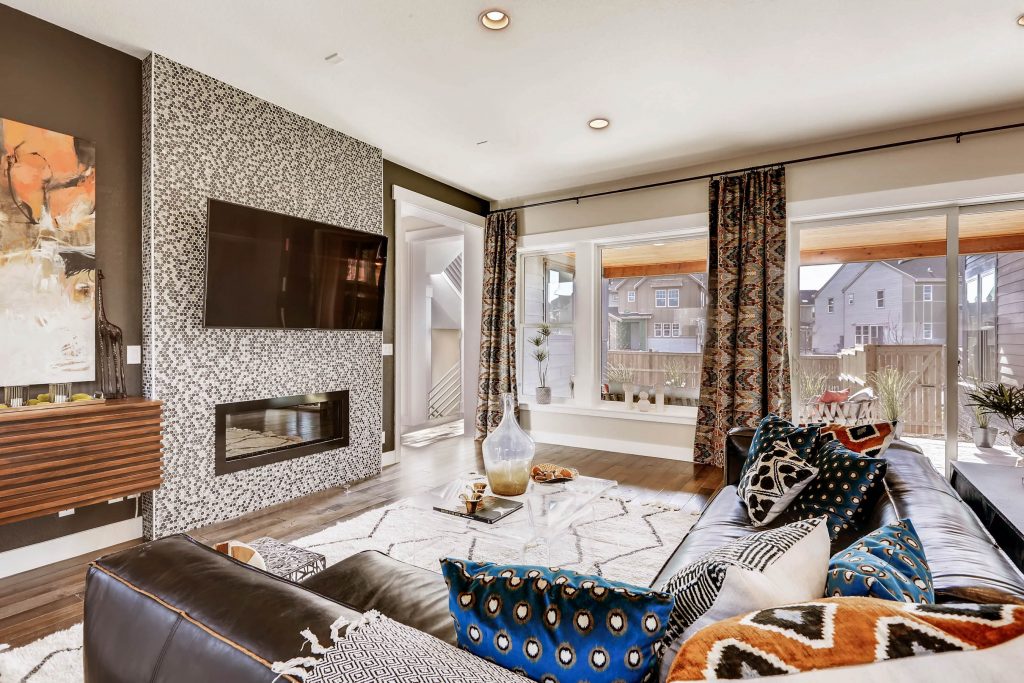
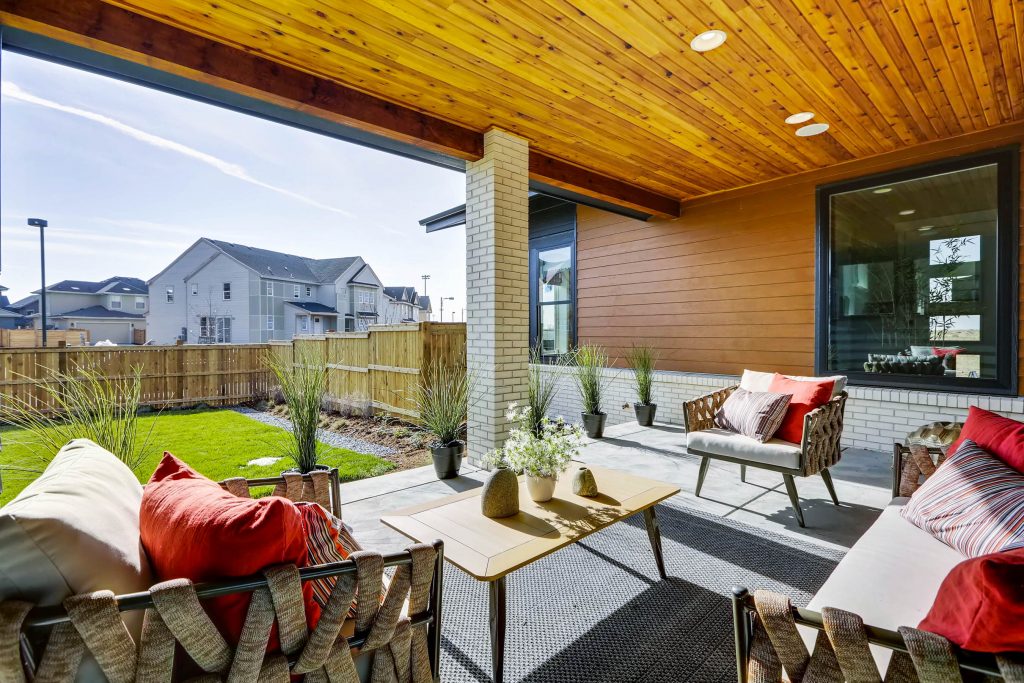
“A net-zero home is something that isn’t offered by any other builder and we wanted to build on that by designing a home that didn’t look like any other builder. We really feel that Panacea will provide our buyers a home without compromise,” said Stephen Myers of Thrive Home Builders. “Until now, a premium level of energy efficiency hasn’t been available to Central Park’s luxury homebuyer, and we think they will jump at the opportunity to live a life of big luxury while keeping their footprint small.”
For more information on the luxury homes in Denver’s 80238 click here.


