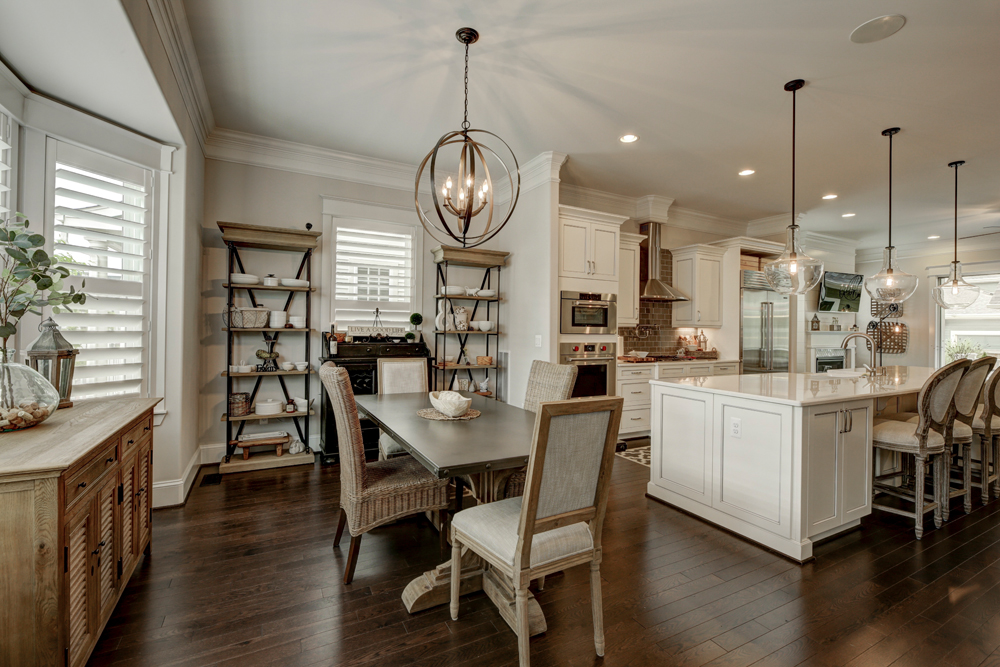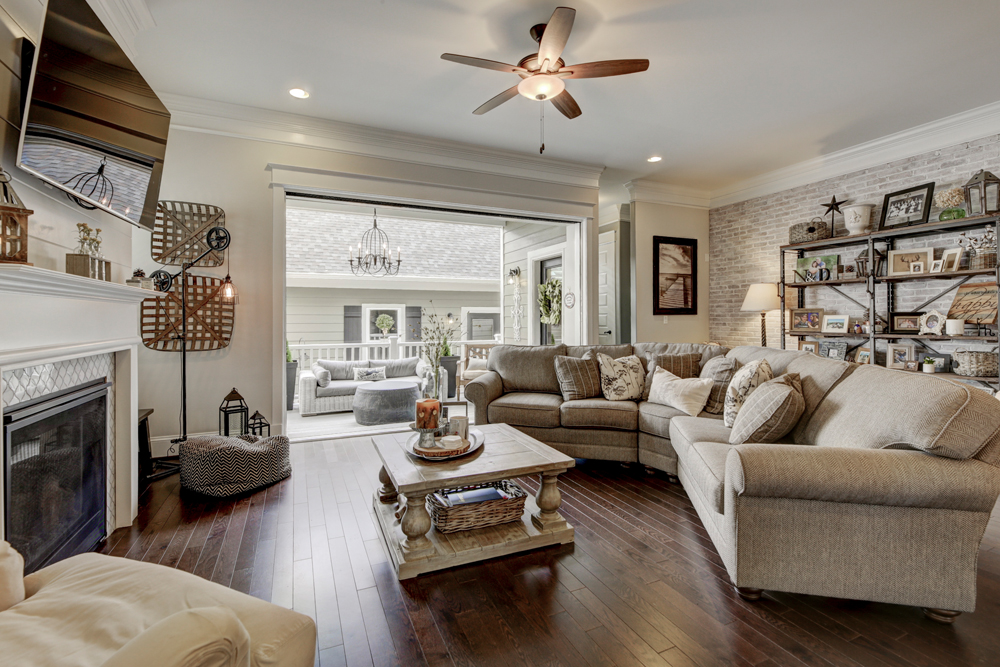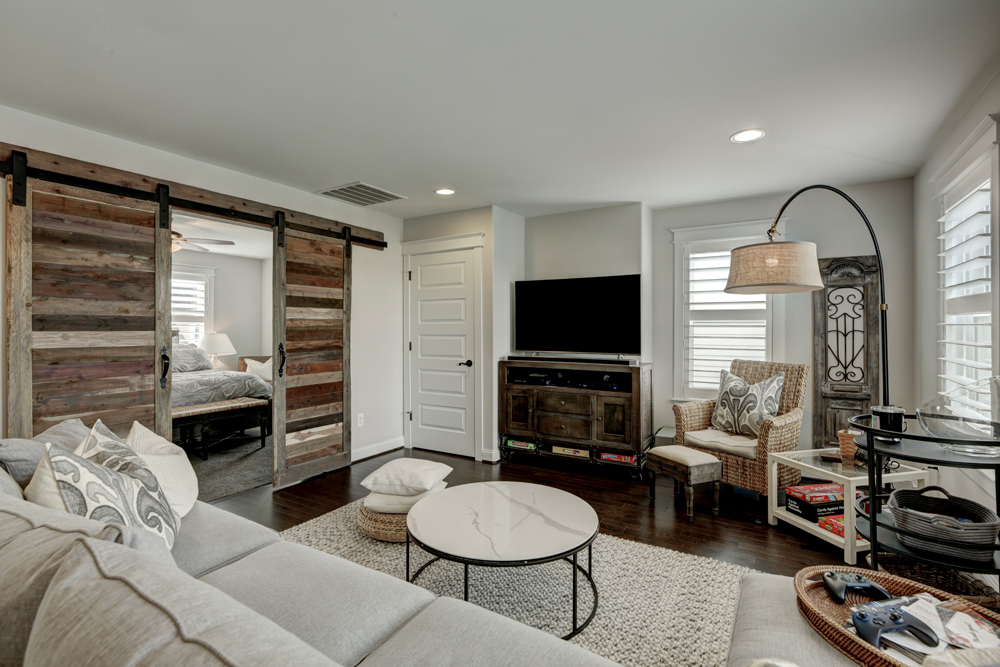A look inside a current residents dream home!
Design Files
Welcome to the Beacon Hill Collection by Parkwood Homes
![]()
No matter where you go in Central Park, you can always pick out Parkwood’s homes. Here since the beginning, they’ve stayed true to their architectural roots and remain one of Central Park’s most sought-after builders. Of course, it’s not just charming exteriors that keep homeowners coming back.
Their Beacon Hill Collection of luxury townhomes share the timeless quality of the architecture found in historic neighborhoods like Breckenridge and Georgetown. Past the front door, however, and you’re greeted with all the must-haves of a new home: wide open floor plan, 10-foot ceilings, hardwood floors, a large kitchen island and an upgraded, stainless steel appliance package.
After owning three homes and doing an extended stay at an AirBnb, Dave and Nichelle, who live in Central Parkn, knew they wanted a Parkwood that would let them spend more time going out or travelling and less time on yard work. The Newbury plan was the perfect fit for them.
“We wanted to do more traveling, so it’s nice having a home where we can just take off when we want. We wanted a more simple lifestyle,” said Nichelle. “When I walk into a home, I like that rustic, calm feeling. I want to feel comfy.”
Here is the inside look at Beacon Hill

Entrance and Dining area
Inside, their Newbury is all about creating a space that is as inviting as it is stylish. Nichelle mixes soft and rough textures, metal and wood, and light and dark colors, like the white maple cabinets that surround a suede gray ceramic backsplash. With natural light flooding in from three sides on the main level, the area feels spacious enough to entertain without losing the critical comfy factor.
Brick wall
“There’s different levels of the farmhouse style you can do and I wanted to do a more toned-down version,” Nichelle said, showing off the brick wall in the living area. “Because this floor is so open, we wanted something that would catch your eye when you walked in.”


Indoor Outdoor Living Space
“In Illinois, we had a beautiful covered patio and we never used it. The mosquitos would eat you alive or it was way too hot and humid,” she said. “So we were really excited about having outdoor living spaces by adding the window wall and patio.”
Barn door
In the kitchen, the standard Newbury plan features a coat closet and a pantry opposite the kitchen wall. With our designer, Nichelle combined them and added a sliding barn door. “I wanted to make it more useful for us, so we made half of it a pantry and the other half a beverage station.”


Third Floor Loft
“We finished the upstairs loft so that there’s another viewing area,” she said. “I wanted us to have a different space to go to hang out together. We love our sofa upstairs so, when we want to watch a movie, we’ll go upstairs and watch it on what we call our ‘comfy couch.’”
Parkwood’s luxury townhomes in North End are available now for reservation. Starting at roughly 2,500 square feet of finished space, these townhome plans can be customized to suit any family’s needs.
“I’ve had really great, positive experiences with anyone that I’ve worked with at Parkwood,” Nichelle said. “Parkwood wants to do what’s right, and I want people to know that Parkwood really stands behind everything they do.”
For more information on Parkwood Homes click here.


